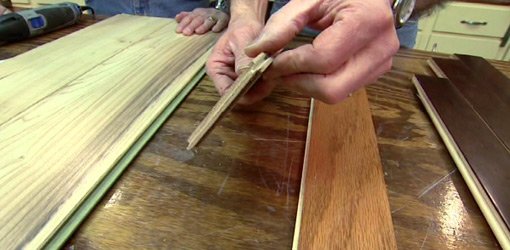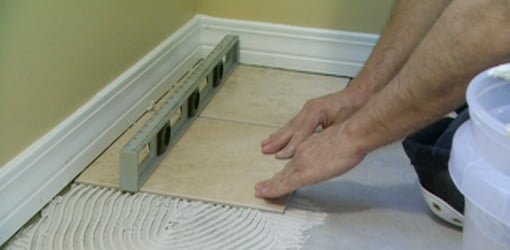Radiant floor heating can transform a chilly room into a cozy oasis, which is why it’s such a popular choice with homeowners looking to upgrade their heating systems. While professional installation is an option, many DIY enthusiasts find that they can tackle this project themselves with the right knowledge and tools.
In this guide, we will show you how to install radiant floor heating, including both electric and water systems. This will help you decide if this is a project you can do yourself.
Can You Install Radiant Floor Heating Yourself?
Yes, it is possible for you to install radiant floor heating yourself, especially if you have experience with DIY projects. The complexity of the installation depends on the type of system chosen and the existing floor structure.
Electric systems are generally easier for DIY installation, while hydronic systems may require more advanced skills.
Before starting, you should consider the following:
- The type of radiant heating system (electric or hydronic)
- The size of the area to be heated
- The existing floor structure and planned flooring material
- Local building codes and permit requirements
- Personal skill level with electrical and plumbing work
You can install many parts of radiant floor heating by yourself. However, it’s important to talk to experts about any electrical connections or hard plumbing work to make sure it’s safe and follows local rules.
What Are the 2 Main Types of Radiant Floor Heating Systems?
Radiant floor heating systems come in two main types: electric and hydronic. Each has its own advantages and installation methods.
Electric Radiant Floor Heating
Electric systems use heating cables or mats installed beneath the flooring to warm the surface. These systems are popular for smaller areas like bathrooms or kitchens.
Pros:
- Easier to install, especially in existing homes
- Lower upfront costs for materials
- Ideal for small spaces or single rooms
Cons:
- Higher operating costs for larger areas
- Limited to the power available in the home’s electrical system
Hydronic Radiant Floor Heating
Hydronic systems circulate heated water through a network of pipes beneath the floor. These systems are common for whole-house heating or larger areas.
Pros:
- More energy-efficient for heating larger spaces
- Lower long-term operating costs
- It can integrate with existing heating systems
Cons:
- Higher upfront installation costs
- More complex installation process
- May require professional help for boiler installation and connections
Preparing for Installation
Before beginning the installation process, proper preparation is key to ensuring a successful project. This includes assessing the space, gathering materials, and understanding the installation process.
Assessing Space
First, measure the area where you will install the radiant heating. This will help determine the amount of materials needed and the system’s capacity. Consider the following:
- Room dimensions
- Existing flooring and subfloor condition
- Insulation requirements
- Location of electrical outlets or plumbing connections
Gathering Materials and Tools
The materials and tools needed will vary depending on the installed system type. Some common items include:
- Radiant heating mats or tubing
- Thermostat and sensors
- Flooring mortar or self-leveling compound
- Trowel and mixing bucket
- Multimeter for testing electrical connections
- Pipe cutter and crimping tools (for hydronic systems)
Understanding Local Codes and Permits
Before starting any work, check local building codes and obtain necessary permits. Some areas may require inspections or have specific requirements for radiant heating installations.
Electric System Installation Tips
Installing an electric radiant floor heating system can be a manageable DIY project for many homeowners. Here are some key tips to ensure a successful installation:
Ensure Ample Electrical Power
Before beginning, verify that the home’s electrical system can handle the additional load of the radiant heating system. Consult an electrician if unsure or if upgrades are needed.
Test the Wires Before Installation
Use a multimeter to check the continuity of the heating wires before installation. This step helps identify any damage that may have occurred during shipping or handling.
Design the System for the Future
When planning the layout, consider potential future expansions. It’s often easier and more cost-effective to install a slightly larger system initially than to add on later.
Installation Method
Electric mats are pre-formed with integrated heating wires, making them one of the easiest options to install. Here’s a basic installation process for electric mats:
- Clean and prepare the subfloor
- Roll out the heating mat according to the layout plan
- Secure the mat to the subfloor
- Connect the mat to the thermostat and power supply
- Cover the mat with thin-set mortar or self-leveling compound
- Install the flooring material on top
Hydronic System Installation Tips
Hydronic systems are more complex but can be more efficient for larger areas. Here are some tips for installing a hydronic radiant floor heating system:
Test the Tubing and Wire Before Installation
Similar to electric systems, test all parts before installation to ensure they’re in good working order.
Have a Separate Heat Source
While some systems claim to work with existing water heaters, experts often recommend a separate boiler for optimal performance and efficiency.
Plan for Proper Insulation
Proper insulation beneath the tubing is crucial for directing heat upward and improving system efficiency.
Installation Method
Hydronic systems typically involve installing tubing beneath the subfloor or within a concrete slab. Here’s a simplified version of the installation process for hydronic systems:
- Design the tubing layout
- Install insulation beneath the tubing
- Secure the tubing to the subfloor or within the concrete form
- Connect the tubing to the manifold and boiler
- Pressure test the system for leaks
- Pour concrete or install the subfloor and finish flooring
There are also pre-made panels that can make it easier to install hydronic systems. These panels often combine insulation and tubing channels into one panel that can be laid down and connected more easily.
Methods of Installation
The installation method will depend on the type of system chosen and the existing floor structure. Here are the most common methods:
Electric Single-Wire
Single-wire systems offer more flexibility in layout but require more time to install:
- Plan the wire layout carefully
- Attach the wire to the subfloor using manufacturer-approved methods
- Test the wire continuity before and after securing
- Connect to the thermostat and power supply
- Cover with thin-set mortar or self-leveling compound
- Install the flooring material
Safety Considerations
Safety should be the top priority when installing radiant floor heating. Here are some important considerations:
Electrical Safety: Make sure to always turn off power at the circuit breaker before working on electrical connections. Use a multimeter to verify that the power is off before proceeding. Avoid working on live wires, and when in doubt, consult a licensed electrician.
Plumbing Safety: When working with hydronic systems, ensure that all connections are secure to prevent leaks. Conduct a pressure test to check for leaks before closing the floor. Use proper tools like pipe cutters and crimping tools to ensure tight, reliable connections.
Ventilation: Ensure proper ventilation when using adhesives or mortars. Work in a well-ventilated area and use fans to disperse fumes if necessary. For hydronic systems, ensure the boiler room has adequate ventilation to safely dissipate heat and exhaust gasses.
Personal Protective Equipment (PPE): Use proper personal protective equipment, including gloves, safety glasses, and appropriate footwear, to protect yourself from injury. When cutting materials or working with adhesives, wear a mask to avoid inhaling dust or fumes.
Adherence to Manufacturer Instructions: Follow manufacturer instructions carefully for all components, including heating mats, wires, and tubing. Failure to do so could void warranties or result in inefficient operation and potential dangers.
Code Compliance: Have a professional electrician make final connections to the home’s electrical system to ensure compliance with local codes. For hydronic systems, ensure you install the boiler according to code requirements. Some regions may require inspections for specific installation steps, so check with local authorities to ensure compliance.
When to Call a Professional
While many aspects of radiant floor heating installation can be DIY-friendly, there are times when it’s best to call in a professional:
Electrical Work: If the home’s electrical system needs upgrading, or if the installation involves complex wiring, consult a licensed electrician. Electrical work requires precision and knowledge of current codes, and improper installation can lead to risks.
Boiler Install: When you put in a boiler for a water heating system, you often need a professional to install it. This is to make sure it works well and follows safety rules. Incorrect installation can result in inefficient operation, higher energy costs, or even dangerous conditions like gas leaks.
Structural Changes: If the project requires significant structural changes to the floor, such as cutting into joists or installing a new subfloor, we recommend professional help. Structural changes must adhere to building codes to maintain the integrity and safety of the home.
Concrete Slabs: Working with concrete slabs requires specific expertise, especially when embedding radiant heating systems. Pouring concrete over tubes or mats requires precise planning and execution, and mistakes can be costly to fix.
Local Code Requirements: If local codes require professional installation or inspection, it’s essential to adhere to these guidelines. This ensures that the installation meets safety and performance standards and can prevent future legal or insurance issues.
Final Thoughts About Radiant Floor Heating Installation
Installing radiant floor heating can be a rewarding DIY project that enhances home comfort and energy efficiency. With careful planning, the right tools, and attention to safety, you can successfully install electric radiant systems in smaller areas.
For larger projects or hydronic systems, consulting with or hiring experts may be the wisest choice to ensure optimal performance and safety.
Whether tackling the installation as a DIY project or working with professionals, radiant floor heating offers a luxurious warmth that can transform living spaces. By knowing how to install it and considering all the things, you can make smart choices about adding this heating solution to your home.








